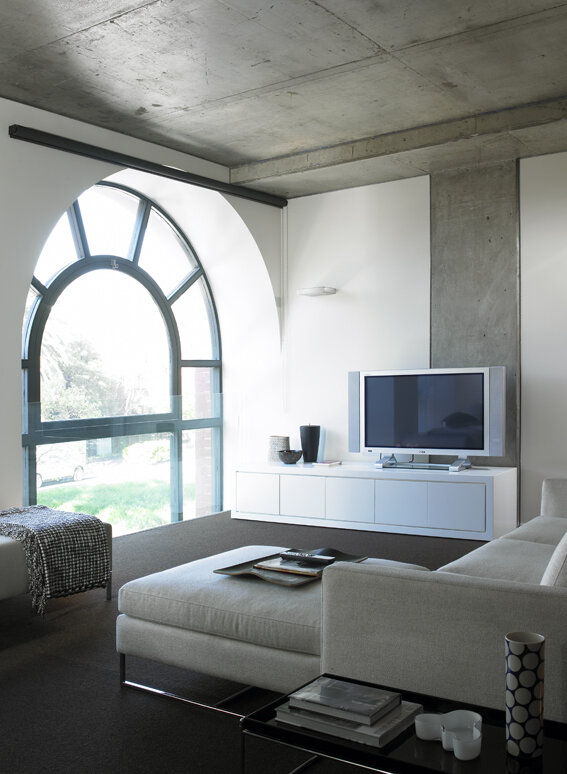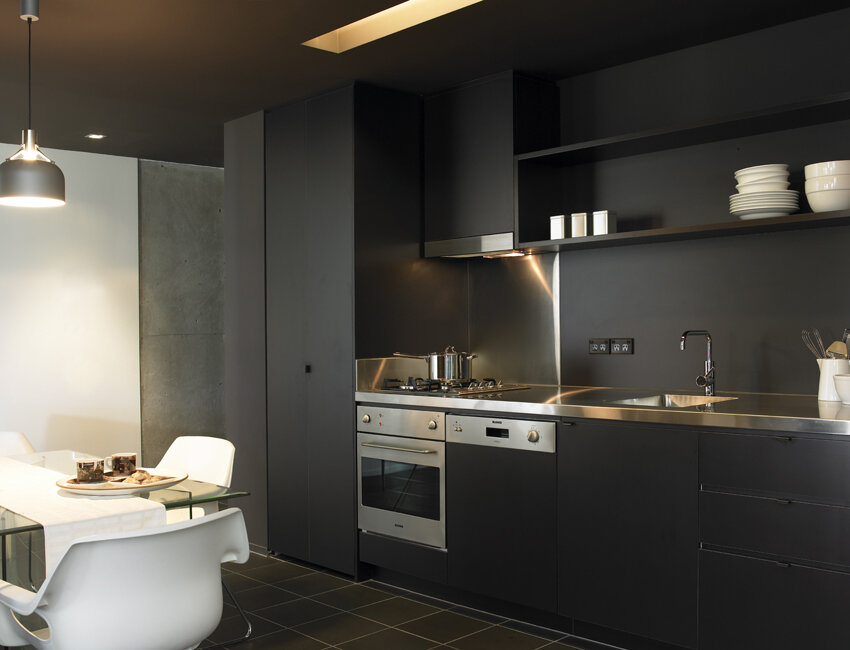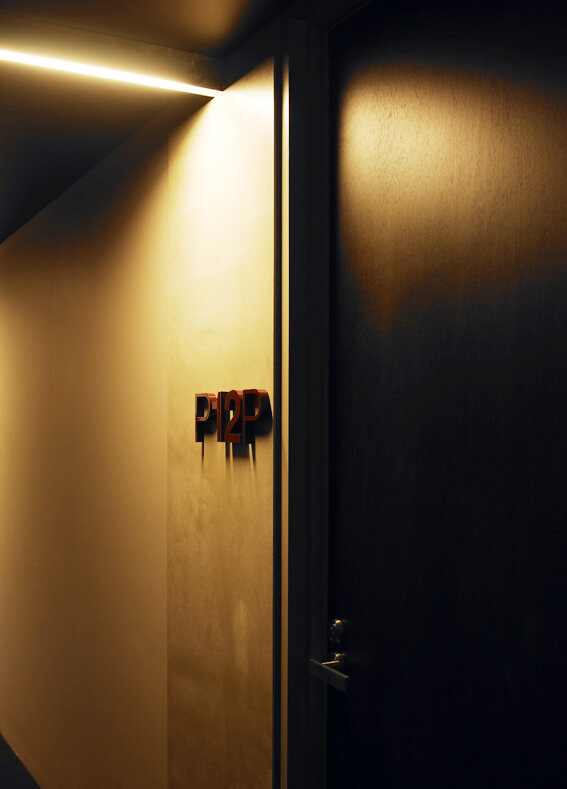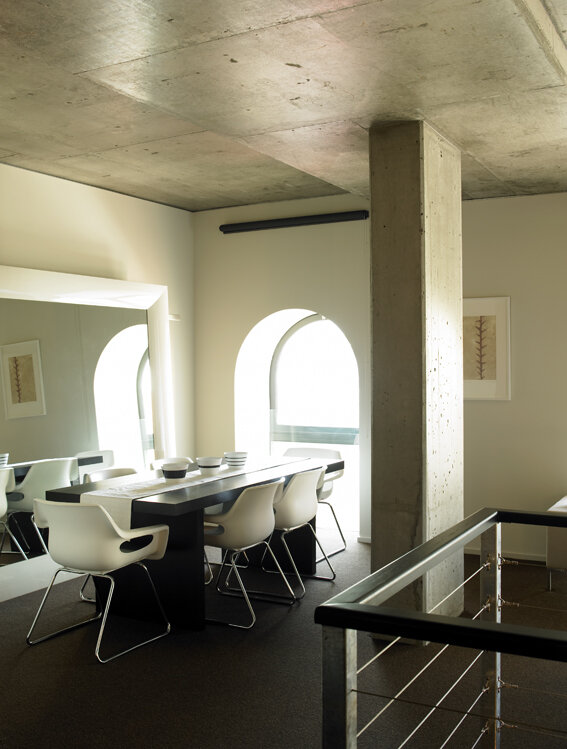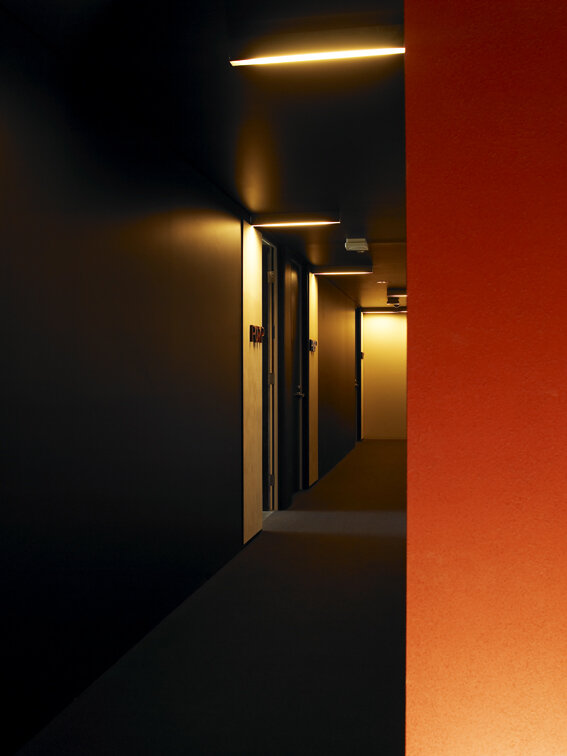
Tribecca
East Melbourne, Victoria
Multi-Residential
This new apartment building design, including foyer, lobby, and 60 apartments was attached to an historically classified Victorian industrial façade that needed an individual aesthetic, as one of six apartment buildings in the development. The new concrete structure, columns, beams, and slabs were exposed to create an industrial feel and to visually connect the new build to the historical façade. Galvanized steel staircases connected levels and kept spaces open. Indirect lighting was used as much as possible with public spaces intentionally dark and dramatic to avoid the institutional effect of long corridors and lift lobbies.
Urban Development Institute of Australia, 2007 - Awards of Excellence, winner, Urban Renewal Category

